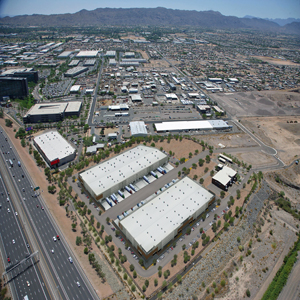AZRE recently highlighted the Kitchell industrial park development under construction near Sky Harbor International Airport. The project includes two class “A” general industrial buildings and marks Kitchell’s re-entrance into the industrial development landscape, a key segment of Kitchell’s future business portfolio. The full text of the story is below.
Kitchell recently commenced construction on the expansion of an industrial park near Sky Harbor International Airport, consisting of two class “A” general industrial buildings comprising 212,000 square feet.
Located on roughly 20 acres near Interstate 10 and 28th Street in Phoenix, the development is south of Sky Harbor, with primary frontage along Interstate 10 offering excellent visibility and access to the airport. The two buildings will be 97,000 square feet and 115,000 square feet, and will join a 17,500-square-foot, two-story office/warehouse building that was recently leased to Super Shuttle International on a long-term basis. The site perimeter features a 10-foot wrought iron security fence and the development will be able to accommodate high security uses. The contemporary project incorporates soft grays, tans and earthen reds in ribbed horizontal metal and smooth concrete panels, which break down the buildings into smaller masses.
“The Sky Harbor area continues to perform very well,” said Kitchell Senior Development Director Ryan Cochran. “It’s the most sought-after submarket in metropolitan Phoenix and barriers to entry for new development are, and will remain, very high. We see this as a quality long-term asset.”
The development includes two improved pads that are available for sale or build-to-suit, each able to accommodate a 10,000 to 15,000-square-foot building, storage yard and ample parking.
Each tenant will have a 4’ x 29’ internally illuminated sign panel on one of two multi-tenant wall signs facing Interstate 10 and Sky Harbor Airport, allowing companies to market to the estimated 220,000 cars that drive by the site every day, as well as to airport traffic.
The building shell is expected to be complete by December 2016.
According to CBRE’s most recent industrial market report, availability of industrial space in the United States declined in the first quarter of 2016 to the lowest level since 2001, and rents remain on an upward trajectory.
Scottsdale-based Aspen Group (Don Meyers and Jay Donnelly, principals), an active developer of shopping centers and master-planned communities, is a partner in the venture.
The Phoenix-based project team consists of architect Butler Design Group and general contractor hardison/downey construction inc. CB Richard Ellis’ John Werstler and Cooper Fratt are handling leasing and marketing. Wells Fargo is the lender.
The project represents Kitchell’s return to industrial development after a decade-long hiatus. The company developed an adjacent property named Riverpoint Business Park, consisting of 32 acres of office and industrial product including two high-rise buildings that serve as University of Phoenix’s online headquarters.
“We’ve focused on other product types for the past decade, but we see industrial development as a key segment of our business in the future,” Cochran said. “We’ve seen firsthand how much the shopping center landscape has changed. In many ways, warehouse development is the future of retail.”
Kitchell has a long history of successful retail and office developments, including Prescott Crossroads, Mountain Ranch Marketplace and several successful multifamily properties in partnership with Mark-Taylor.
