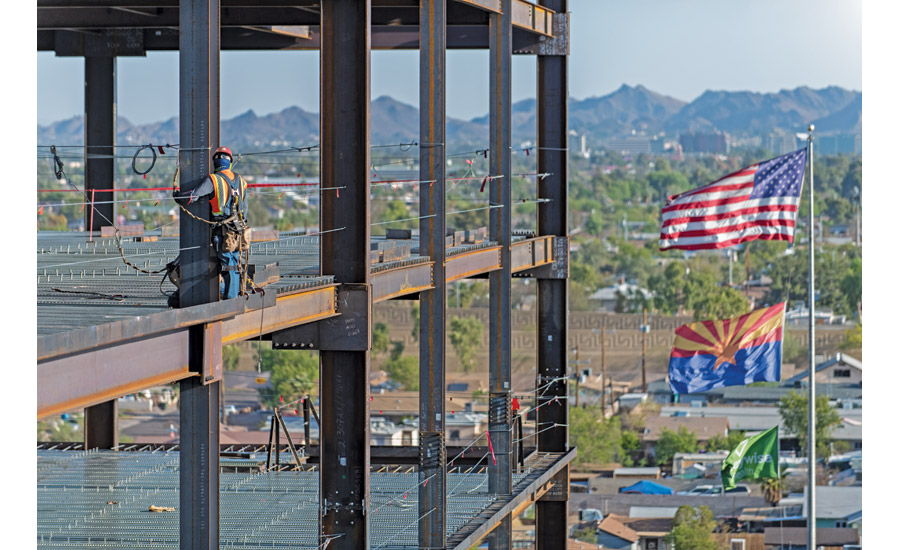
Kitchell’s work continues at Valleywise Health Medical Center in Phoenix.
Kitchell Contractors President Steve Whitworth was recently quoted in an ENR-Southwest article about the construction market, addressing how the pandemic impacted the company’s operations and what to expect for the rest of this year.
“Last year was about pivoting, changing, transforming: How many ways can we say ‘change?’” says Steve Whitworth, president of Kitchell Contractors. The employee-owned company ranked No. 9 in the Southwest. The changes required everyone to “communicate, communicate, communicate,” he says. “High-touch (without touching) and frequent interactions at all levels were the foundation of our success last year.”
The firm’s ongoing protocols include daily health checks, contact tracing and enhanced safety procedures with temperature checks, face coverings, staggered shifts and adjustable work schedules, he says.
During the worst of the pandemic, in October 2020, the Kitchell team delivered the 167,000-sq-ft We-Ko-Pa Casino Resort, an approximately $115-million project (construction cost) at Fort McDowell outside Scottsdale, Ariz.
The University of Arizona Grand Challenges Research Building in Tucson, a seven-story, 115,000-sq-ft interdisciplinary research facility, will begin construction in July. And the $596-million Valleywise Health Medical Center, a 10-story, 673,000-sq-ft hospital, will replace the Maricopa Medical Center. That job is expected to finish in 2023.
“Frankly, we adapted better than I’ve experienced in my three-plus decades of being in this industry,” Whitworth says. “There were lessons learned from this experience that will stay with us long after the pandemic is over.”
Read the entire article at this link.
