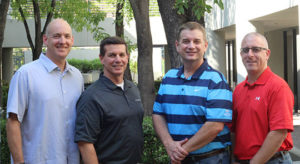Although we weren’t brides this year, we were happy that several of our projects – representing our vast array of projects and services – were named “bridesmaids” at the RED Awards.
Known locally as the “Oscars” of the real estate/development/construction industry, the RED Awards (Real Estate Development) honor the biggest, best and most notable commercial real estate projects and transactions for the prior year.
Foundation for Blind Children, Scottsdale Fashion Square expansion, Harley Davidson and San Sonoma apartments were all recognized as finalists. The full list of winners and finalists is at http://azbigmedia.com/red-awards.
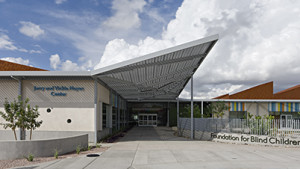
Having built several facilities for the Foundation for Blind Children since its inception in 1952 and with many Kitchell leaders having served on its board, this organization is dear to our hearts. The new building, which replaced several outdated facilities, a 6,000-square-foot multi-purpose room, 12 new classrooms, academic administration offices, exam and therapy rooms, and other ancillary spaces. Students served within this facility range in age from 4 to 16 years old. LEED Silver standards include high seer rated mechanical equipment; low water use plumbing fixtures; double pane low-e glazing; R-19 walls; R-30 roof; canopies and covered walkways; LED light fixtures throughout facility; solatube skylights in classrooms; occupancy sensors throughout; low VOC materials; and Energy Star appliances. The base of the facade is covered in round windows mimicking the familiar patterns of braille. Classrooms have floor to ceiling windows from the outside, where children can feel the warmth of the sun, and long horizontal windows from the inside, where parents can observe instruction without disturbing class. The multi-purpose room, flooded with north facing natural light, contains equipment for basketball, goalball (a dodgeball-like sport), and therapy activities, as well as a game room, fitness room and locker rooms.
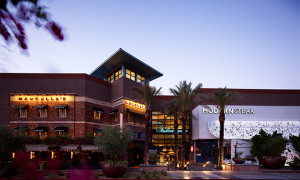
Scottsdale Fashion Square is the largest shopping mall in the Southwest and one of the top 10 most profitable malls in the country. Since Kitchell built the original three-story open-air mall in 1961, we have shared a long and fruitful relationship with the two-million SF Scottsdale Fashion Square, completing every phase of expansion and remodel. The last major expansion, also built by Kitchell, included a dramatic new wing with Barney’s New York as the showpiece. For this eleventh chapter, Kitchell completed site work, demolition and 143,000 SF of shell building improvements for Dicks Sporting Goods and Harkins Theater. The stores were built over the entrance to an existing parking garage that remained open throughout construction. The new Harkins Theater features wall-to-wall curved screens, the latest projection and sound systems, an expanded menu with “elevated” choices and Harkins’ first lobby lounge with a full bar and outdoor patio seating called Verite Lounge.
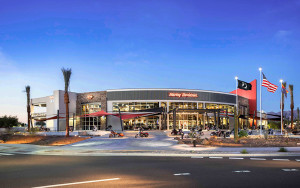
Harley-Davidson of Scottsdale, a project of hardison/downey contruction inc., is a two-story building at Hayden & Northsight boulevards. Comprised of structural steel with infill glass and metal panels, the facility is the largest Harley-Davidson dealership in the world. The new facility features a first floor showroom space for bikes and apparel, as well as a kitchen, sound room, Spooky Fast customization booth, rumble room with dedicated exhaust fan, green screen photo booth area, and deluxe service department. The second floor includes support offices, an arcade, Club Tattoo parlor, wedding chapel with bridal suite and the Hog Lounge – an indoor bar and seating area – as well as an exterior patio. Also included in the project is a large underground parking garage for inventory, employee parking, an employee break room and a theater, as well as a surface parking lot for clients with plenty of motorcycle parking. There are numerous shade structures on both the north and south sides of the building, brick memorial walking path, fire pit, outdoor BBQ area and a stage venue.
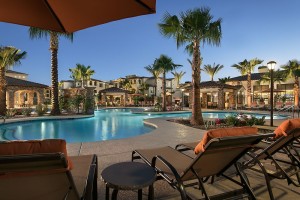
A collaboration of Kitchell Development and Mark-Taylor, the luxurious San Sonoma apartment community is located at the intersection of Priest Drive and Warner Road. The community is just minutes away from major freeways and Sky Harbor International Airport. The private, gated community is offers one-, two- and three-bedroom residences with custom home features and amenities including high ceilings, distressed plank floors, lush landscaping, generous living areas, ample storage, walk-in closets, gourmet kitchens and more. A low-density community with expansive open space, San Sonoma offers a serene, park-like environment with a resort-style swimming pool, picnic areas, volleyball courts, outdoor fire pits with cozy seating and a playground. The 24-hour fitness center is fully equipped with individual workout stations, virtual trainers, yoga studio and spin room.
