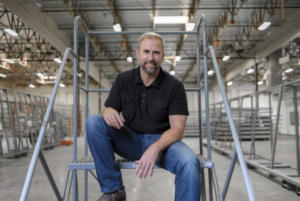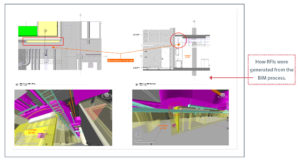Imagine being able to construct buildings the way children build with Legos. While that might be the future of construction someday, Kitchell is developing a process that brings the concept a step closer to reality.
Under the leadership of Scott Root, director of virtual construction, and senior project superintendent, Brent Moszeter, Kitchell has developed a multi-trade prefabrication shop where components of major construction projects are built to project and customer specifications within an industrial, off-site facility.
The “shop” is located in a 33,000-square-foot center in Tempe. The shop also includes 10,000 square feet of offices that are used for design, project management, 3-D printing and a virtual reality studio to work with subcontractors and customers on projects.
“My biggest accomplishment is beginning the building information modeling project here, which allows us to communicate with the design side, the construction side and really leads to the ability to do the shop and the prefabrication and the off-site assembly that we are really focused on,” Root said. “This one is really exciting.”
Production at the shop ranges from soffits to headwalls, interior and exterior walls, including framing, electrical, plumbing and drywall.
It already has produced thousands of linear feet that soon will be used on the Phoenix Children’s Hospital emergency department expansion.
“An innovator has to be willing to do things a little bit more unconventional and push the envelope,” Root said. “You always know you’re going to get some resistance
to change, so the question is how do you get the consensus to make sure it’s the right thing for your project? It’s nerve- wracking, but it’s also something I steadfastly believe is the right thing for our industry, for the design side and the construction side.”
Kitchell’s prefab facility also has the ability to bid on projects just like any other subcontractor.
The company claims the shop offers a safer, more controlled environment that expedites schedules, minimizes mistakes and saves money by shortening the construction timetable.
“If we can do things more safely, more effectively and more efficiently in a controlled environment, we can train the next level of workers on how to do this and it becomes second nature to them,” Root said. “With the way the industry is going now and our lack of some skilled trades and the talent pool shrinking, I think the whole industry will be making a bigger movement in this direction in the future.”
While changing old habits remains a challenge, there have been small victories. Root cites the example of a veteran electrician who made his first foray into the shop.
“After he had built several different pieces of parts off-site that were getting shipped out, he came to us and said, ‘I’ve been waiting 30 years for this. This is the way the industry should be going,’” Root said.
“That’s as rewarding as it gets when you get the folks who are actually doing the work saying that they really want to continue this process,” he said.
Q&A
Years in the industry: 19
The hottest topic in your industry: Skilled labor shortage, which requires new thinking of how projects are going to be built.
One thing you would like to change about your industry overall: I would love for integrated project delivery to be standard operating procedure.
Personal accomplishment that means the most to you: Seeing colleagues that I’ve helped shape or educate grow into leaders within our company and throughout the industry.
One word to describe yourself: Imaginative.


